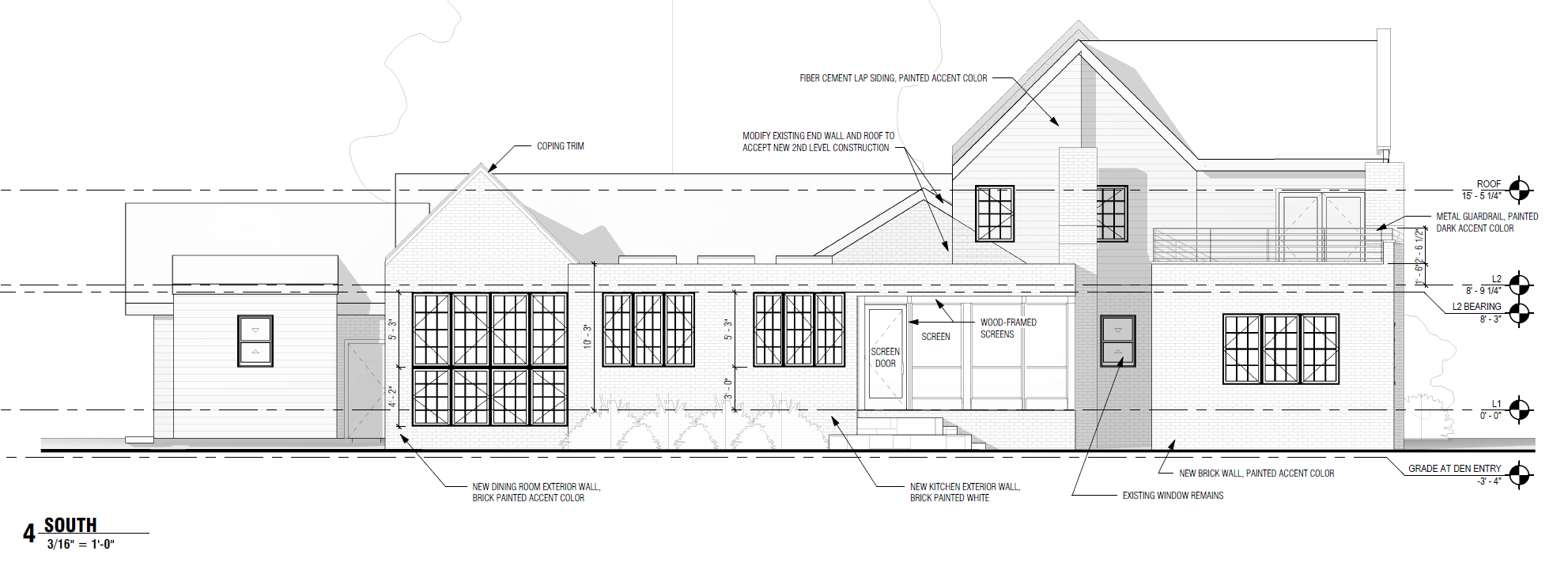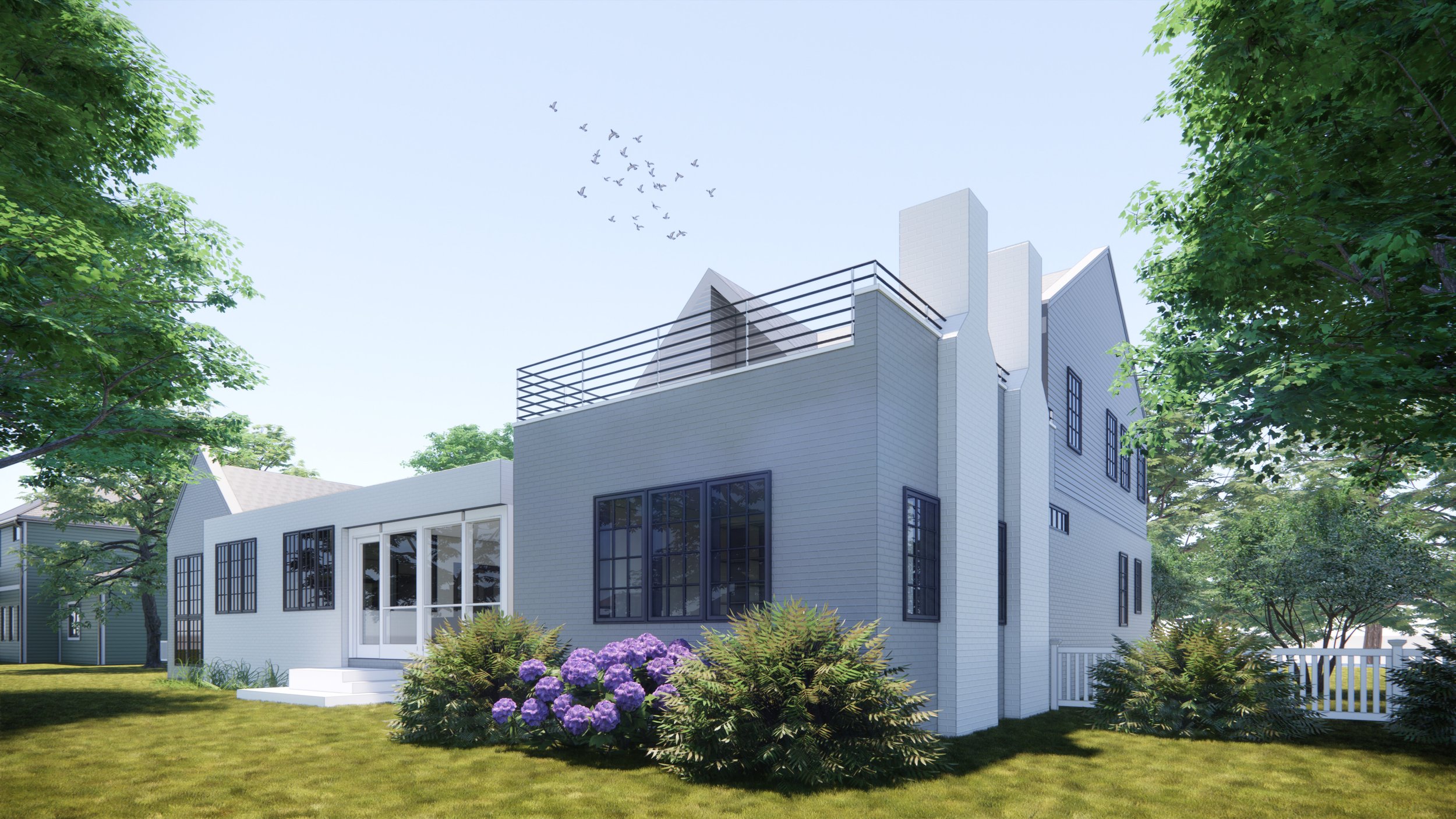Audubon Park Residence
Typology | Residence
Location | Memphis, Tennessee
Status | Unbuilt
Photography | dailydesignGROUP
ddG values the individual perspectives that make each client and project unique. this 3 bed, 2 bath family home was purchased as the couple began their lives together and will continue to do so as they expand to be a family of 5. surrounded by family and friends in the neighborhood, the future vision of their home accommodates all phases of life to come amongst those people they love the most. the main structure was utilized and expanding upon to incorporate the addition of 2 new bedrooms, 1.5 baths, primary bedroom suite, dining room, butler’s pantry, mud room, expanded kitchen and living zones, and a screened-in patio.
as part of the scope of work, construction cost estimates were completed along with working with the client’s interior designer to ensure alignment with their overall vision. the project was also shown to be completed in phases in order to meet both schedule and budget parameters.
ideas of note: when an overall project kicks off, it may seem that the majority of an existing home might not be able to accommodate future needs of a family; through creative problem solving, ddG uncovers efficiencies that can be gained to make what could have been an obstacle into a design opportunity.
overlay of existing home with additions for reference
after renovations













